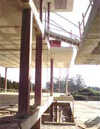ARCHILLA / PEÑALVER arquitectos
EUROPAN 09: THE DEALER
MAIN ARCHITECTURAL WORK
...............................................................................................................................................................................................................................................................................................................................................................................................................................................
........................................................................................................ ...in the office...
|
PERIPHERAL WORK
...out of the office...
________________________ |
| work: |
| EUROPAN 09: THE DEALER |
| item: |
| COLLECTIVE HOUSING. EUROPEAN COMPETITION |
| date: |
| JULY 2007 |
| site: |
| SANTANDER. SPAIN |
| result: |
| RUNNER UP |
| team: |
| DAVID ARCHILLA COVADONGA M-PEÑALVER |
| ________________________ |
Sometimes, mayor contextual richness is found in the residual areas produced by urban development. This is the case of Rancho Grande, in Santander, a place where the growing city encounters the mount Peñacastillo, a cornerstone in the entrance to the city. An incredibly untouched space appears between these two assets: the mountain landscape recently discovered as a public space and the residential area Ibero Tanagra, home of many young families that represent the typical current Spanish suburbs. This space is nearby a train rail, a high speed road, an industrial area and an old neighbourhood of little houses in a micro-rural scale.
.
The aim of the project is to be able to understand and assemble all this agents. It proposes the enhancement of urban-domestic qualities of the micro-rural area , to use an old factory just beside it as a bond between agents, to offer a new backdrop to the growing city and to expand at the foot of the mountain.
.
In order to respond to this complex context, the traditional figure of residential type is no longer useful. That is the reason why we lead the Apology of the Antitype movement. The objective of this proposal is to show that the classic residential types: block, detached or terraced houses, no longer are definitions of the habitable space, and to spread the use of mixed, unclassifiable and ambiguous pieces.
.
Lastly, the project is a mixed organisation inspired by the qualities of the site and its climate conditions, as well as it propitiates a convened meeting between opposed but contiguous characters.





